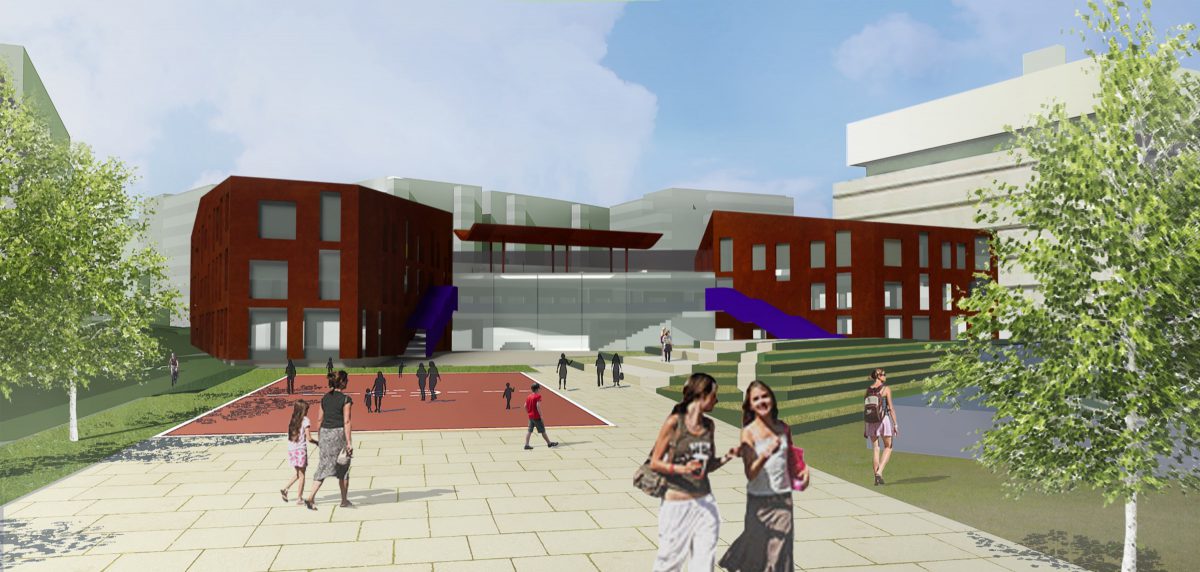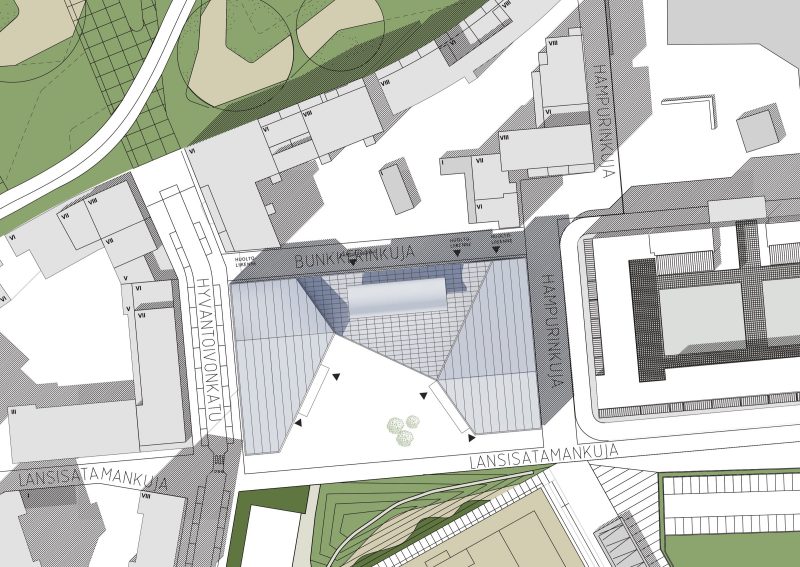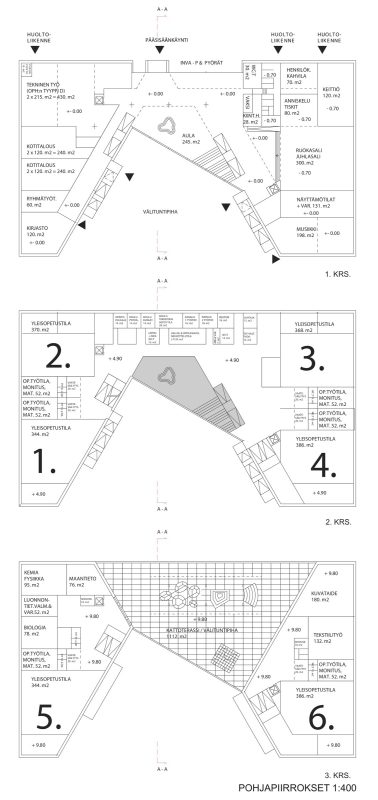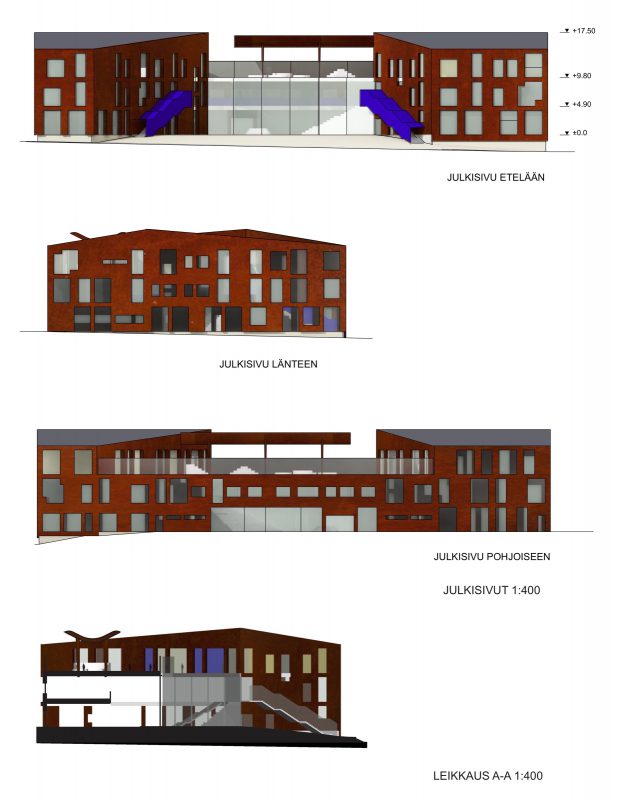Jätkäsaari School
Architectural competition 2015
Helsinki, Finland
architect SAFA: Pekka Harni
visualisation: Yuka Takahashi
JÄTKÄSAAREN PERUSKOULU JA BUSHOLMENS GRUNDSKOLA YLEINEN KAKSIVAIHEINEN ARKKITEHTUURIKILPAILU
Jätkäsaari is currently one of the largest new urban development areas in central
Helsinki. New housing for 17 000 residents will be built on the 100-hectare former harbor area, and it is calculated that more than 6000 jobs will be generated.
Jätkasaari’s new main school will see for the first time ever Finnish and Swedish-speaking primary schools – Jätkasaaren peruskoulu and Busholmens grundskola – placed together in the same building.
The objective of the architectural competition was to find a design solution for the schools that enriches the cityscape, functions well, is architecturally of a high quality and which also in the future will function flexibly. The evaluation of the proposals focused in particular on the sustainability and maintenance of the design solution in the marine conditions.
The building will be used by approximately 740-800 primary school pupils in grades 1 to 9 (ages 7-15). One objective of the competition was to find a solution that supports the new pedagogics. The school was to be corridor-free and instead
of traditional classrooms the spaces would form open “home units”. Also, flexibility was required of the building, since the goal is to provide facilities for activities for the local residents outside school hours.





