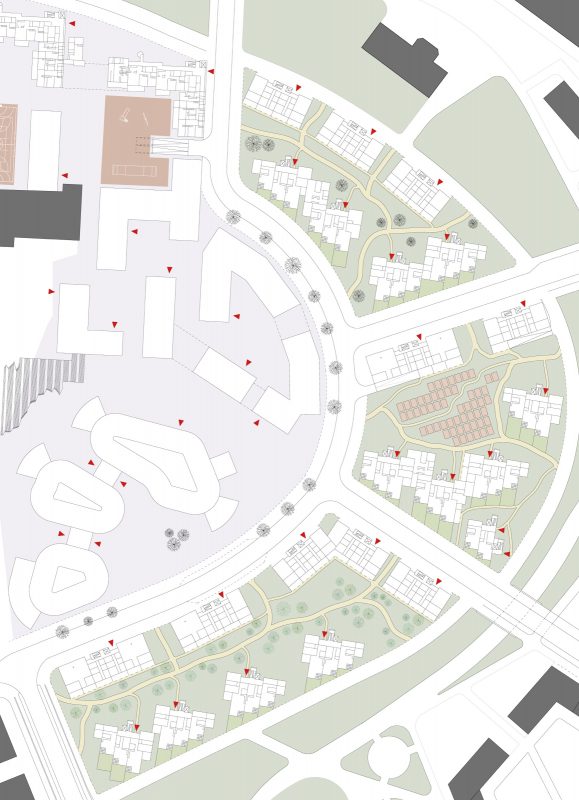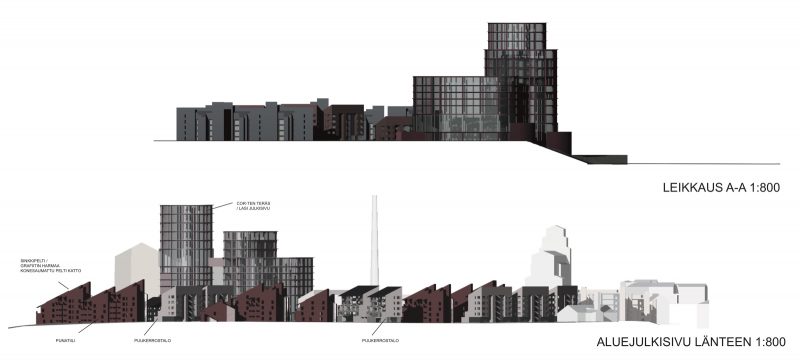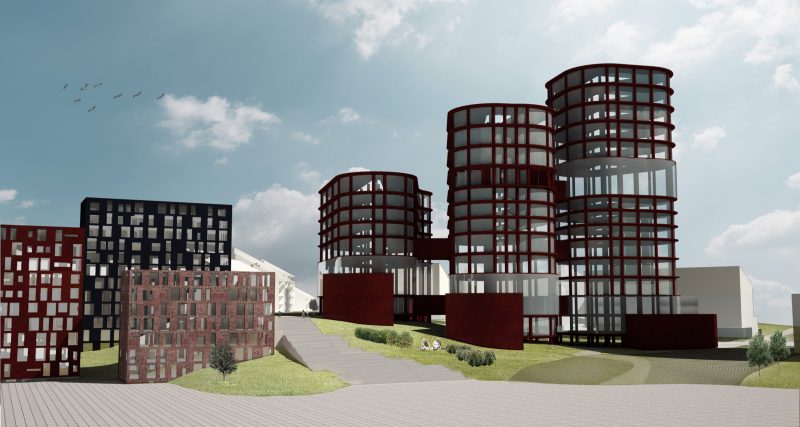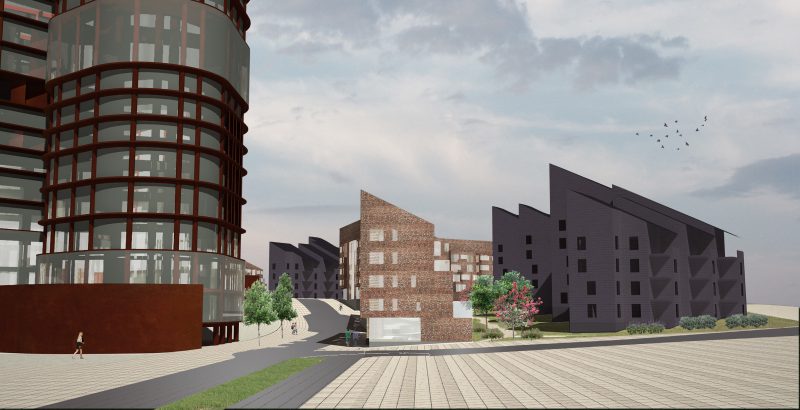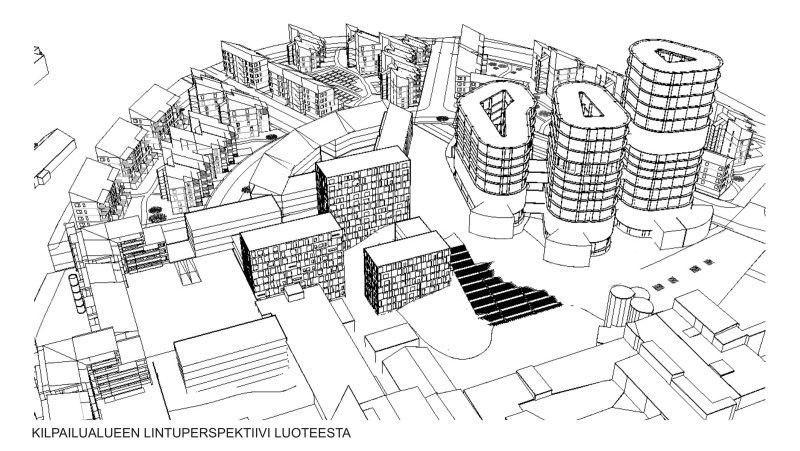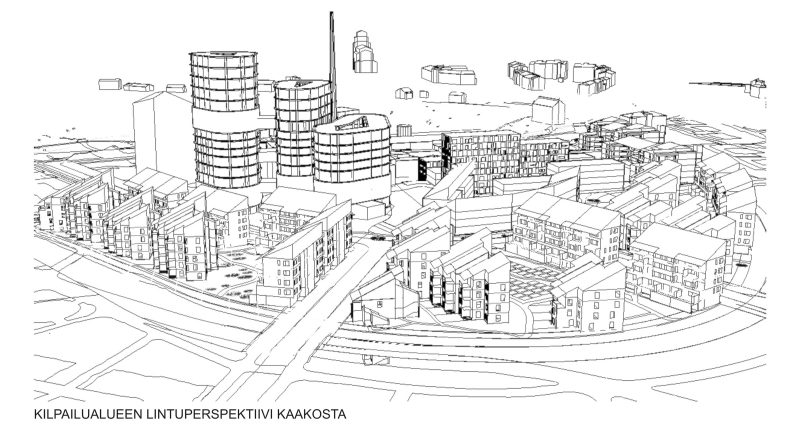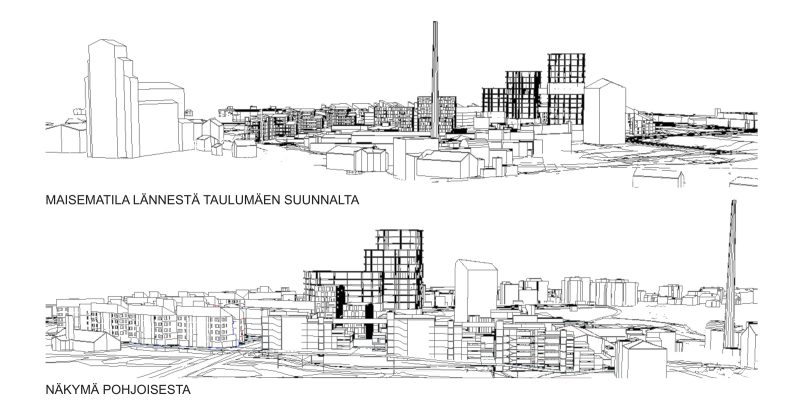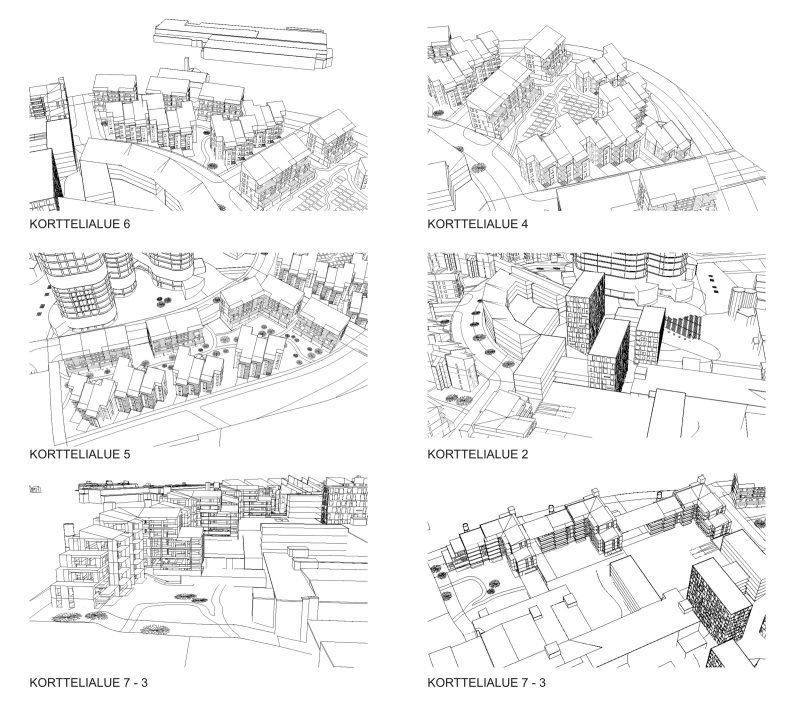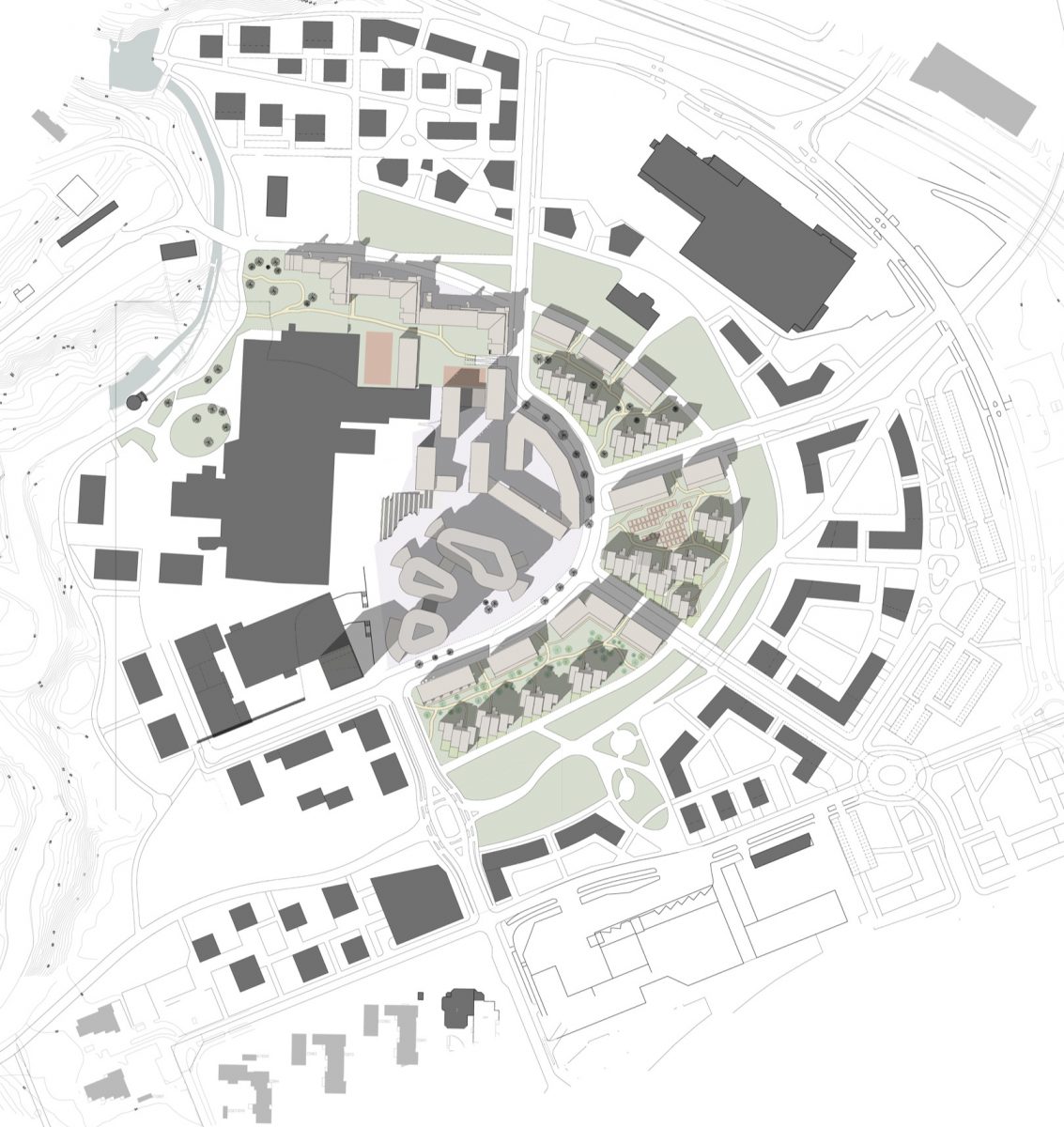Jyväskylä Kangas Center
Architectural competition 2016
Jyväskylä, Finland
architect SAFA: Pekka Harni
visualisation: Yuka Takahashi
assistant architect: Angela Bertiato
JYVÄSKYLÄ KANKAAN SYDÄNKORTTELEIDEN ARKKITEHTUURIKILPAILU
Around the old red- brick paper factory a versatile and sensible city district will be built, the implementation of which has, in fact, already begun. The competition area is located at the very core of Kangas, and will form the centre of the entire area. The objective of the competition was to find a high-quality proposal as the basis for the town planning and implementation, which would enable the construction of a pleasant area of workplaces, housing and education. The competitors had to take into consideration the cultural-historical industrial environment of regional significance and design a centre with an aesthetically high-quality cityscape.
