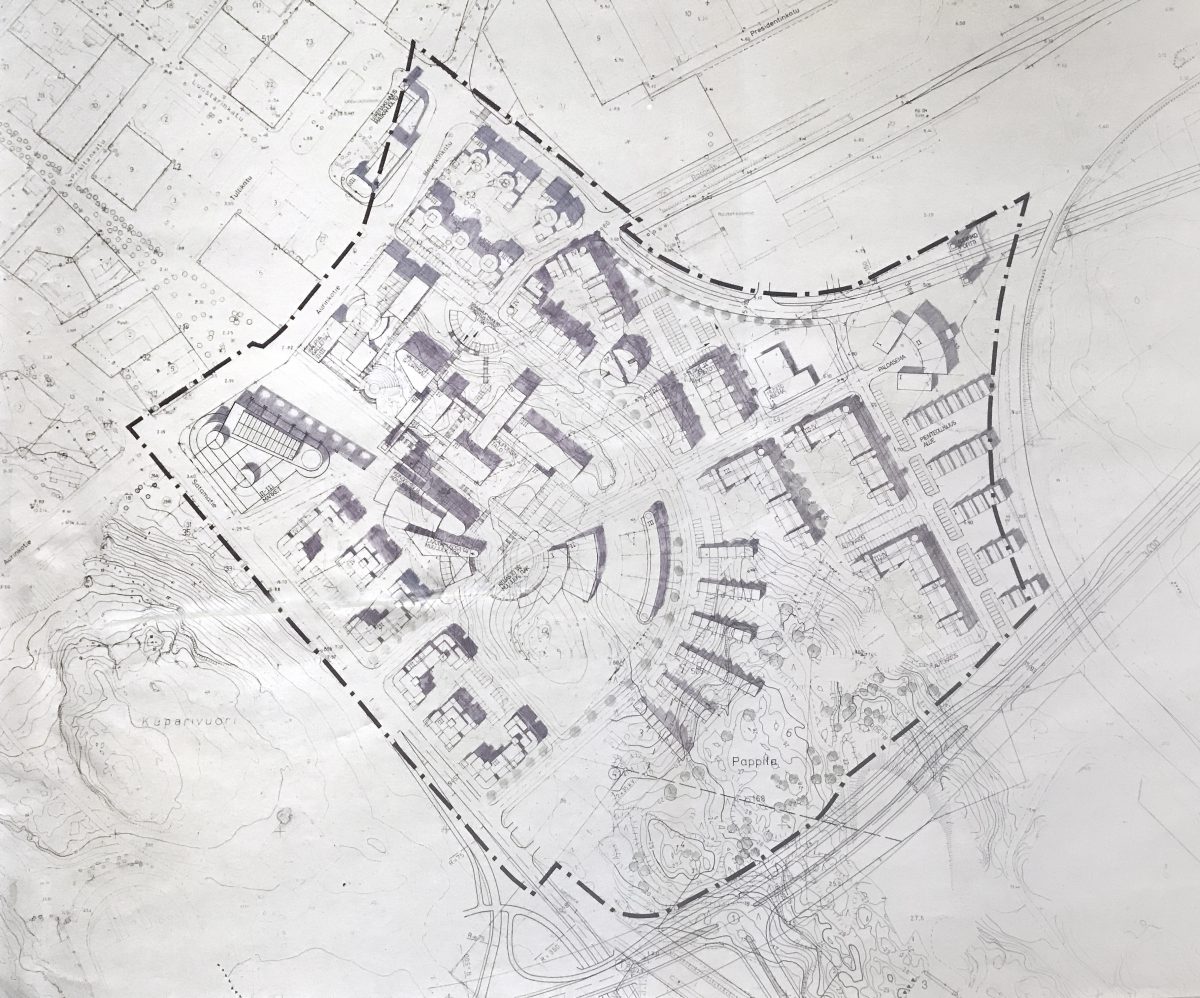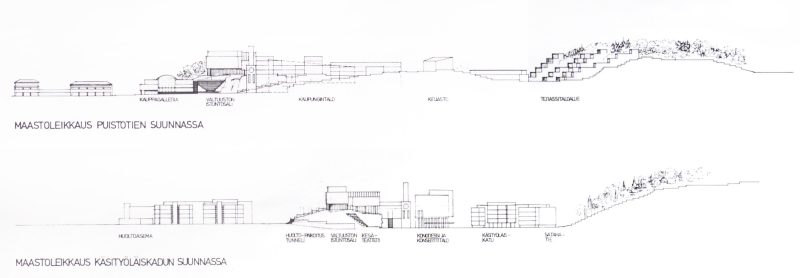Naantali City Center Extension
Architectural competition 1986
Naantali, Finland
architects SAFA: Kristiina Harni, Pekka Harni assistant architect: Karl-Heinz Peer
Explanation “WALLIS RADIALIS”
The street axis continues from the old medieval cloister church of the Naantali until to the new city hall plaza as a spatial continuum, it is passing the city hall tower up to the hill as a stairway and ending on a half circle place. This is the centre of the radial composition. This solution can combine the street directions of the railway station area to the old city centre structure and create an interesting spatial entity from these disordered elements.
The new city centre is indicated with the city hall tower and visible while you enter the city from the new connection road.
Under the city hall hill, there is a parking area for 120 cars and a new parking tunnel made in the rocky ground. This tunnel will be used also for the service traffic, and also as a bombing shelter. The city hall tower will create lift connection for all the buildings around, connecting them also to the parking tunnel.
The main city hall plaza with a trapezoid shape surrounded by commercial buildings and the summer theatre will create an interesting perspective illusion.
- “WALLIS RADIALIS”
- GROSS AREA:
- public services
- 15000 m2
- commercial spaces
- 12300 m2
- housing
- 36500 m2


