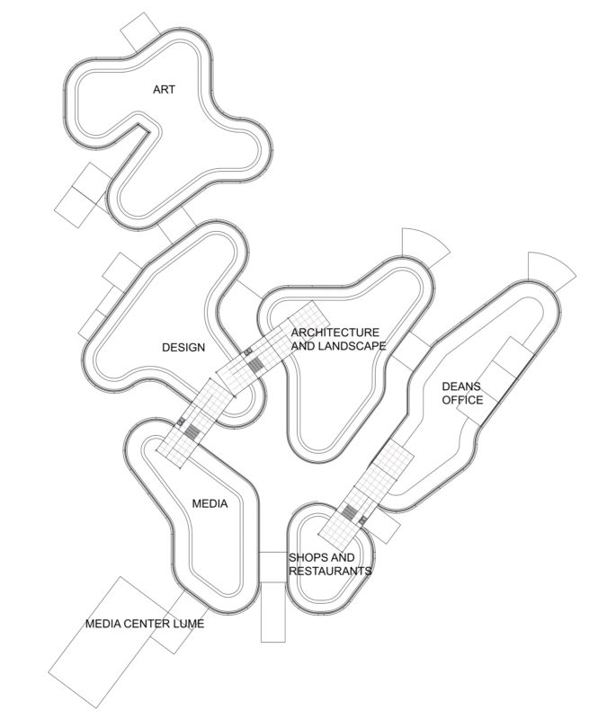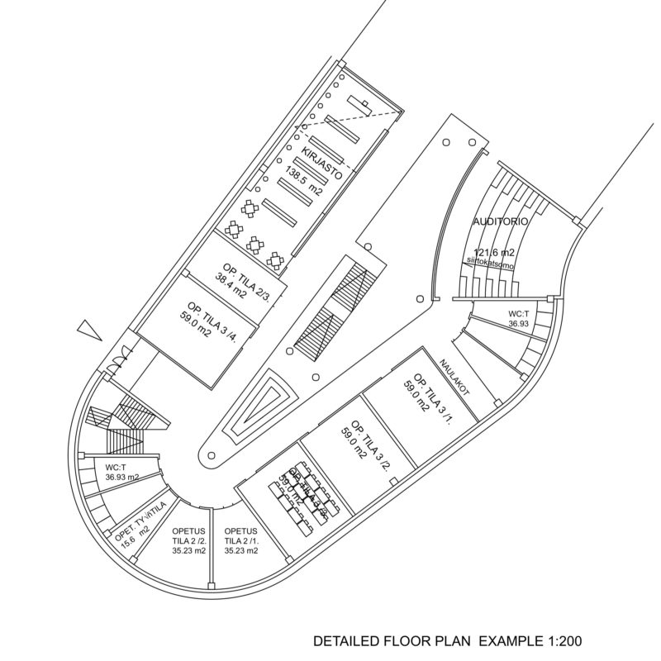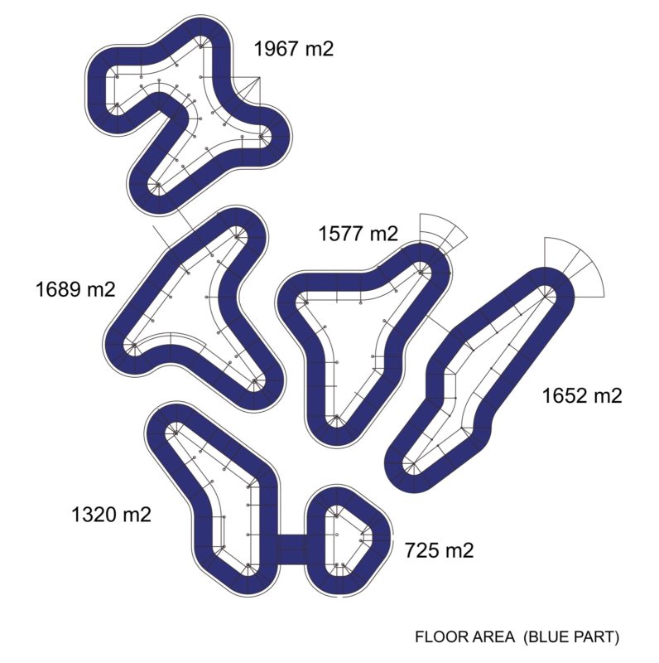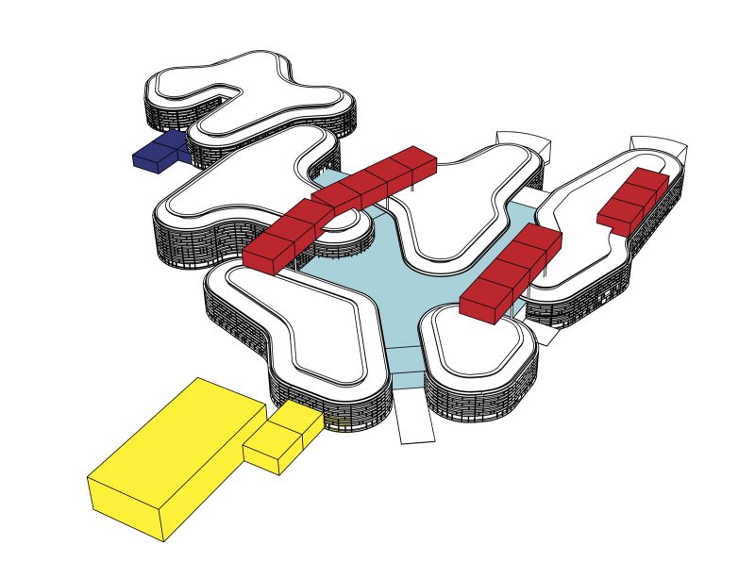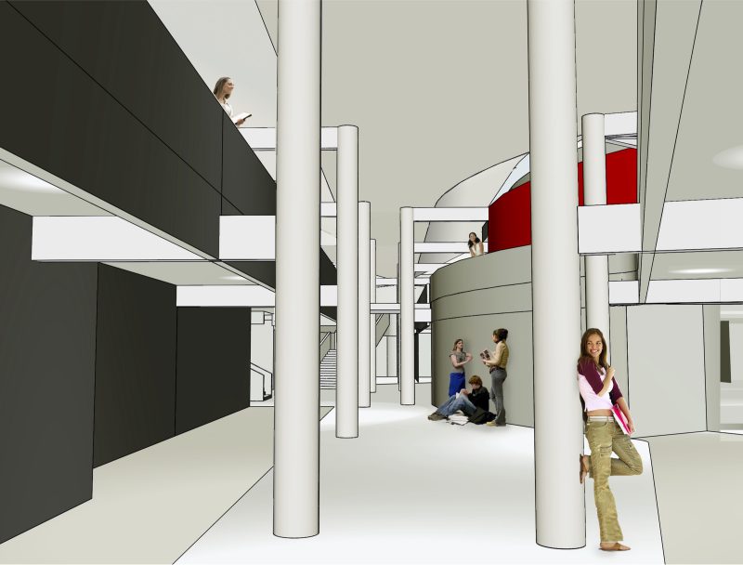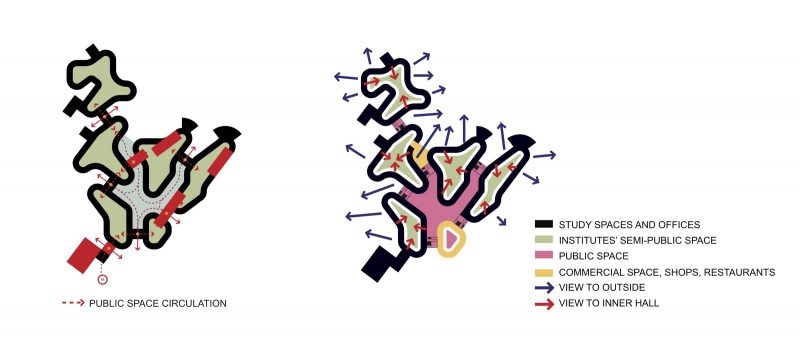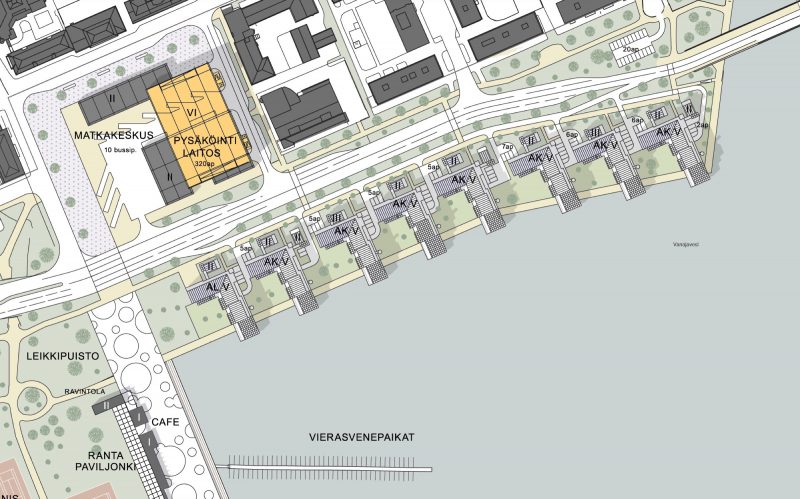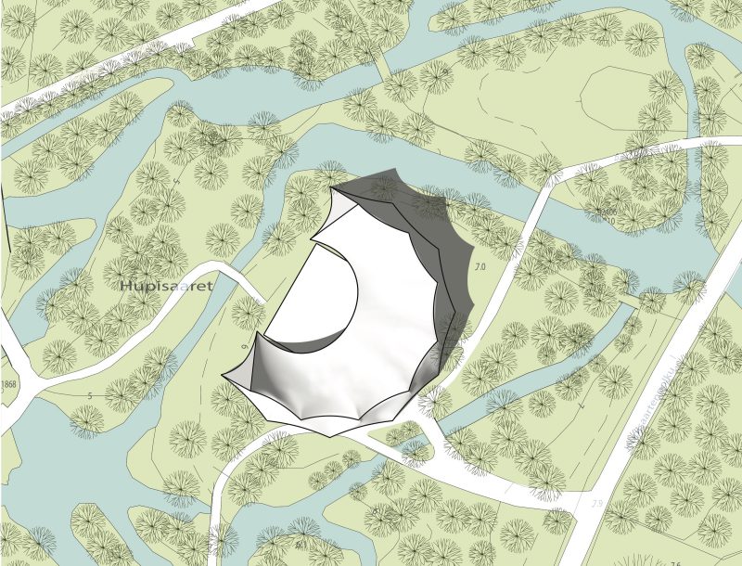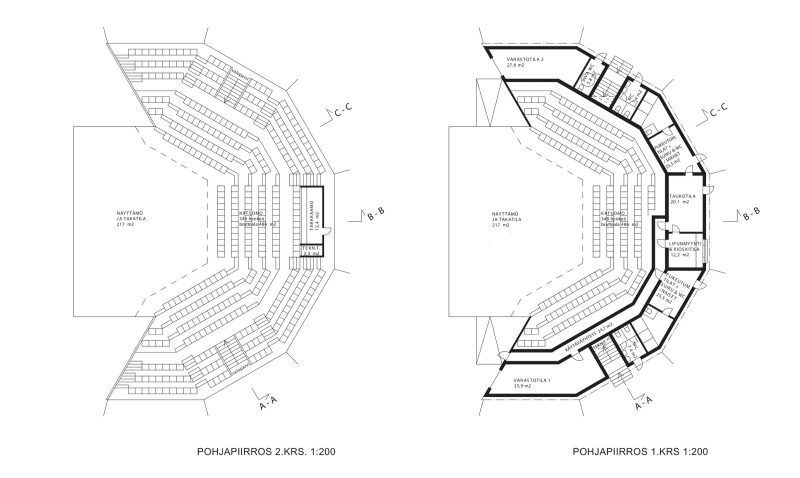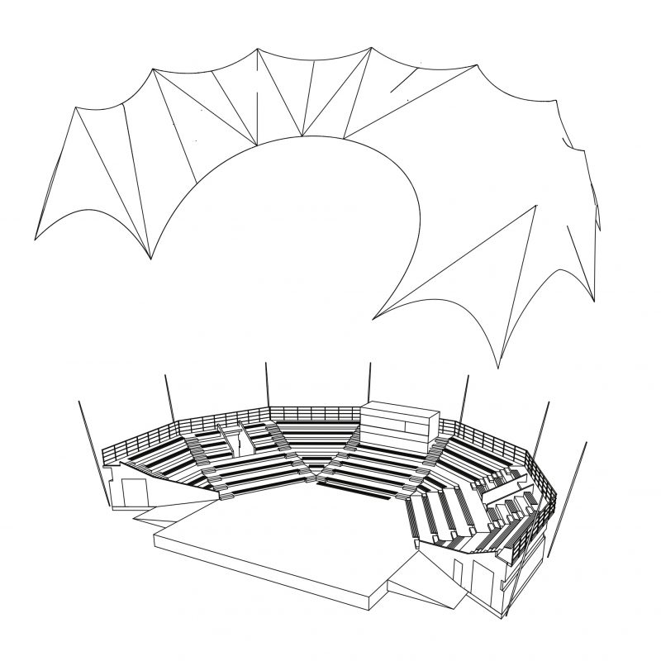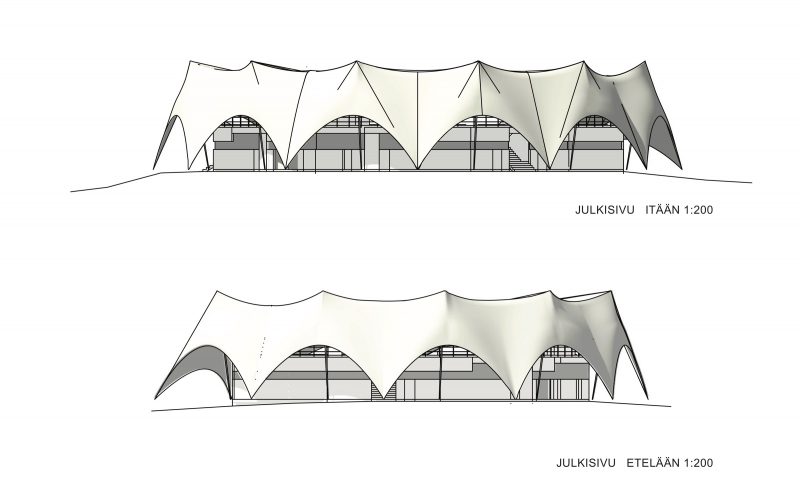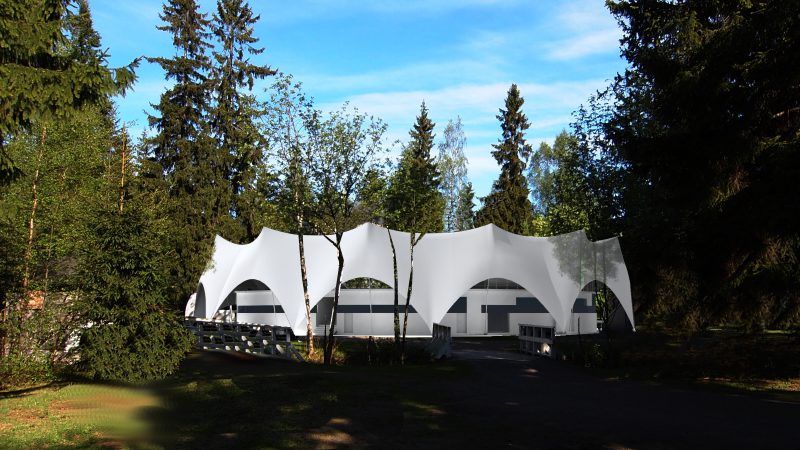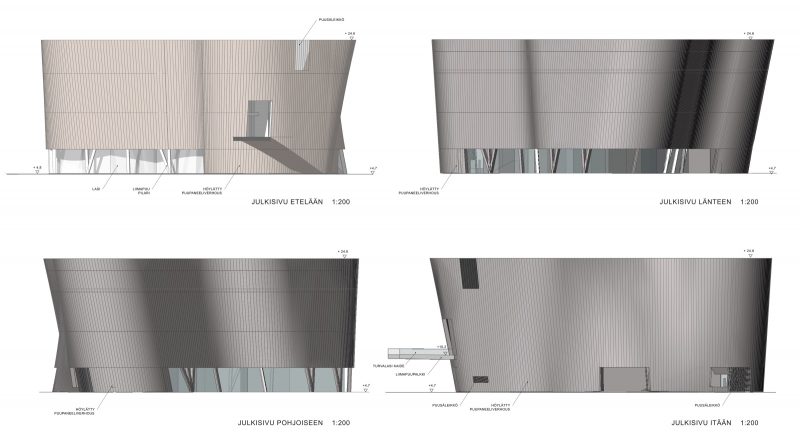
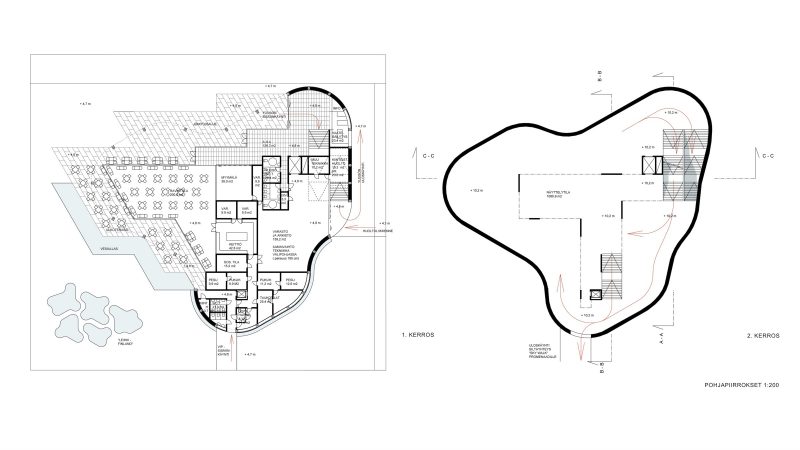
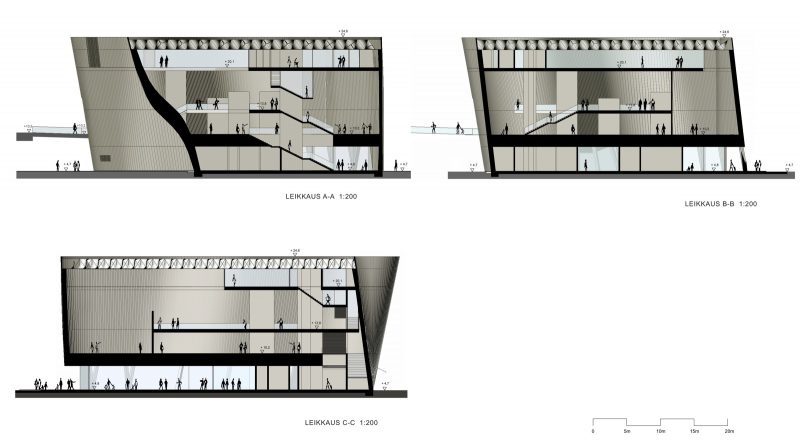
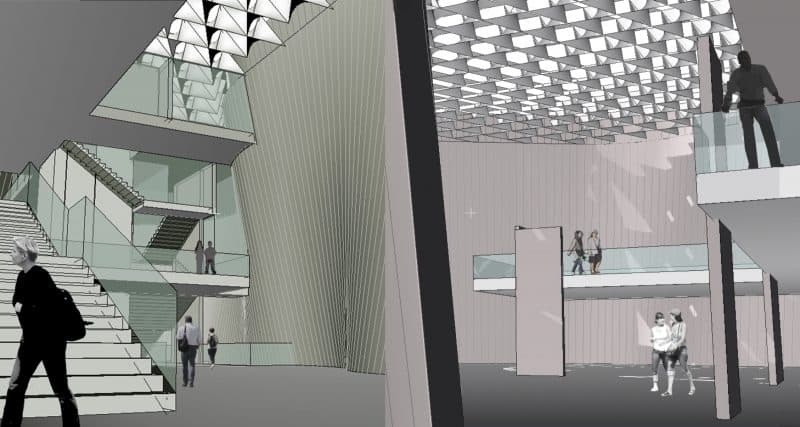
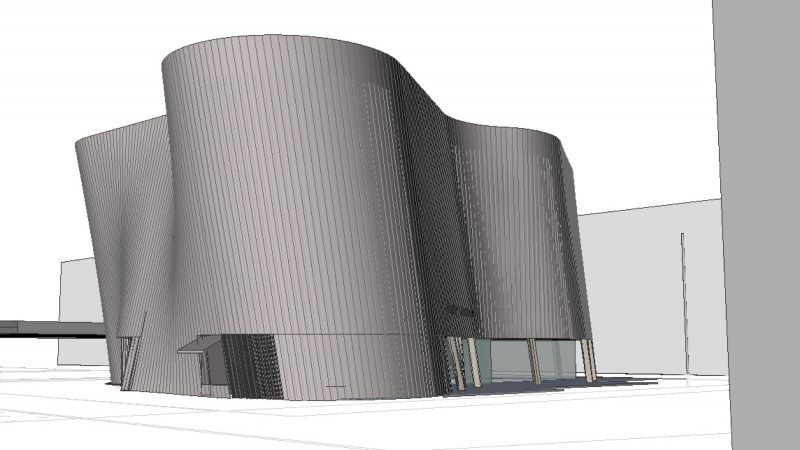
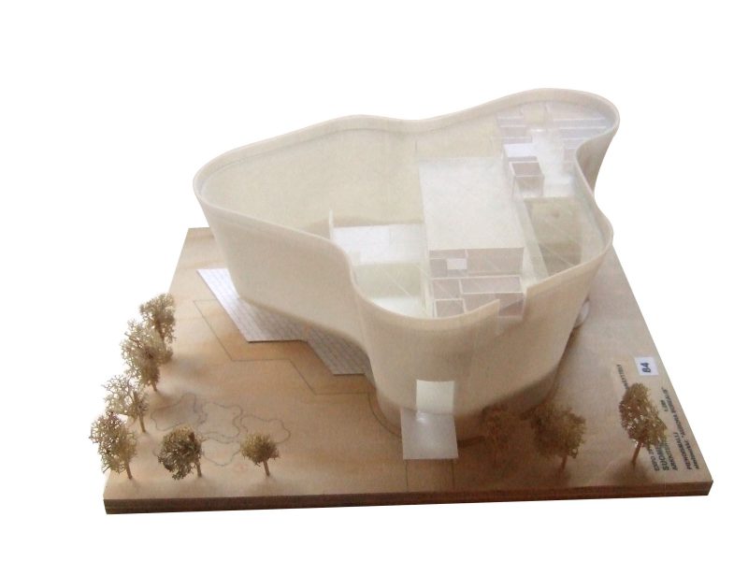
The aim of the competition was to find an exhibition building for the Finnish pavilion in the world exhibition to be held in Shanghai in 2010 – one that would be architectonically of a high level, unique to Finns, different to the others, and express a new architecture.
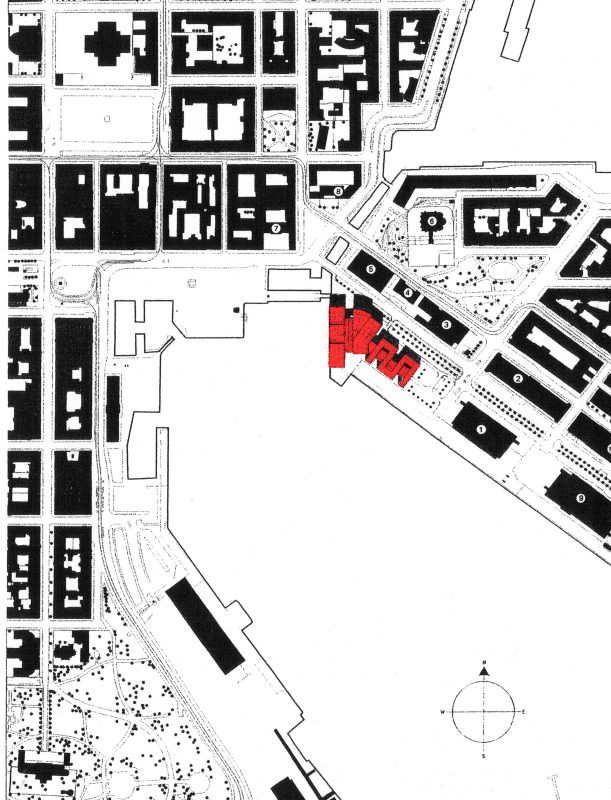
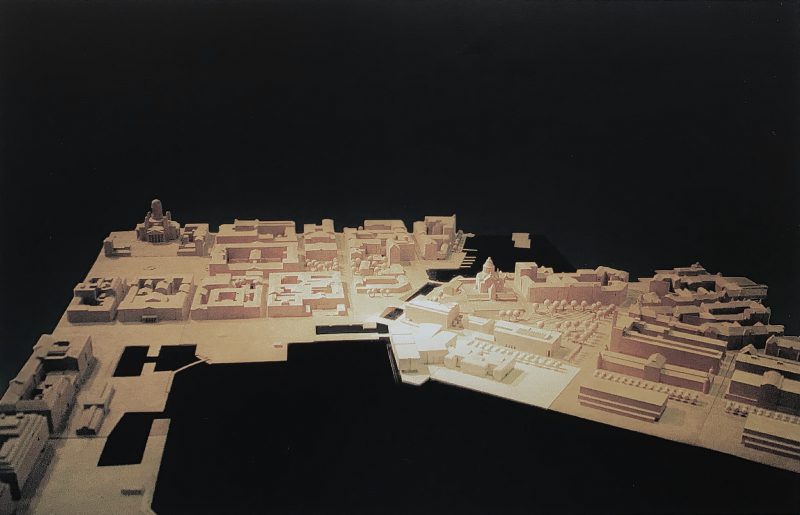
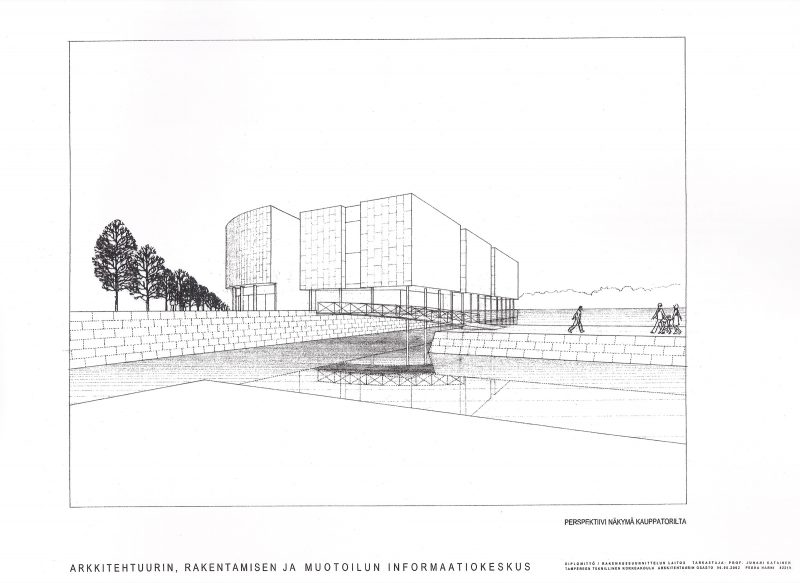
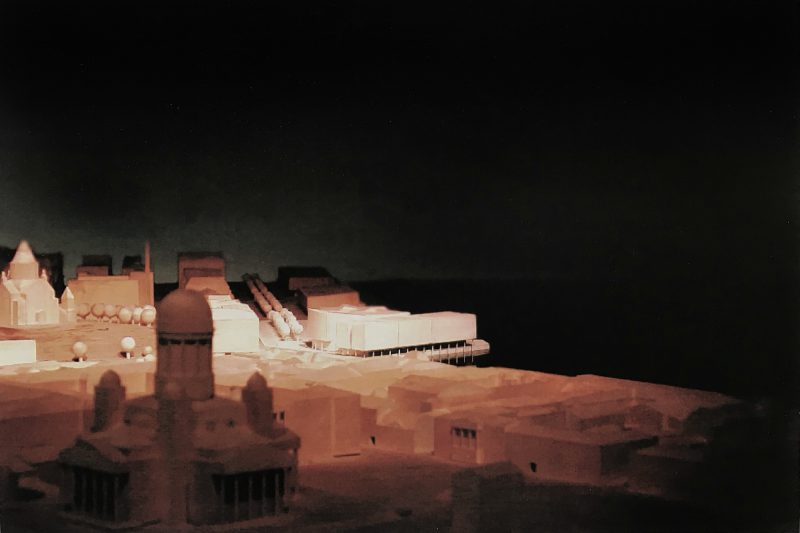
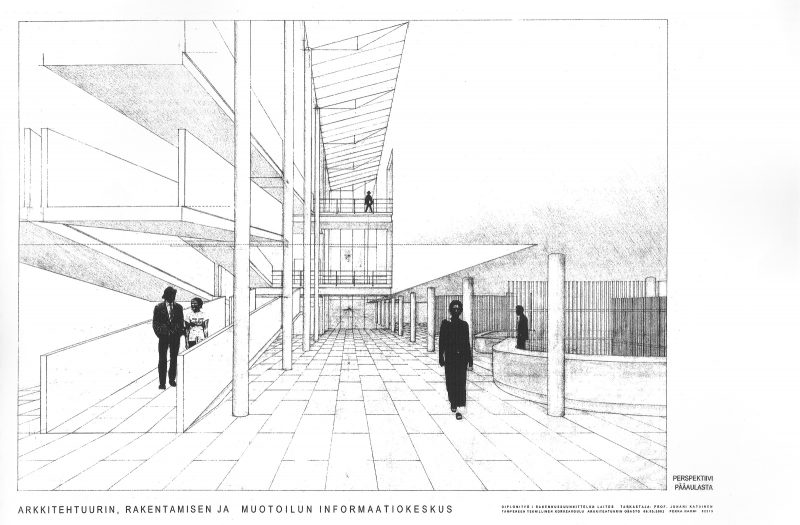
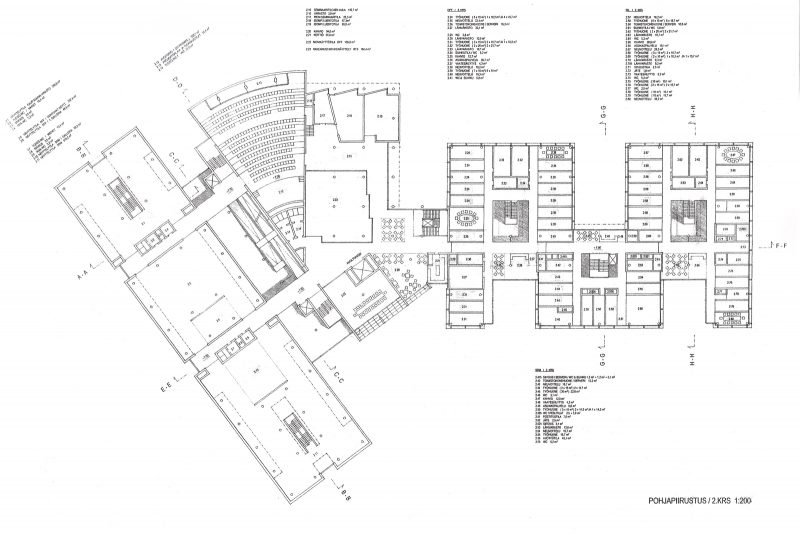
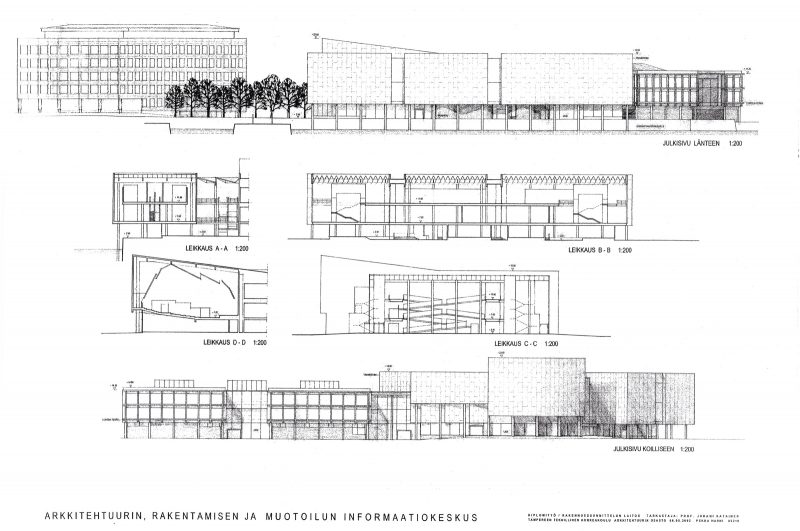
The objective of the Armi project was to bring together the national organisations in the field of architecture, building and design. Operating in the same building will create an opportunity for new kind of co-operation, interaction and development of activities. The new information centre will be a prominent flagship of Finnish expertise building. The objective of the competition was to find a solution for the Armi centre that would combine innovativeness, high-quality architecture and technical and financial viability. The site for the project lies in Katajanokka, near the historical centre of Helsinki and Market Square, and the City of Helsinki holds the title to the land.
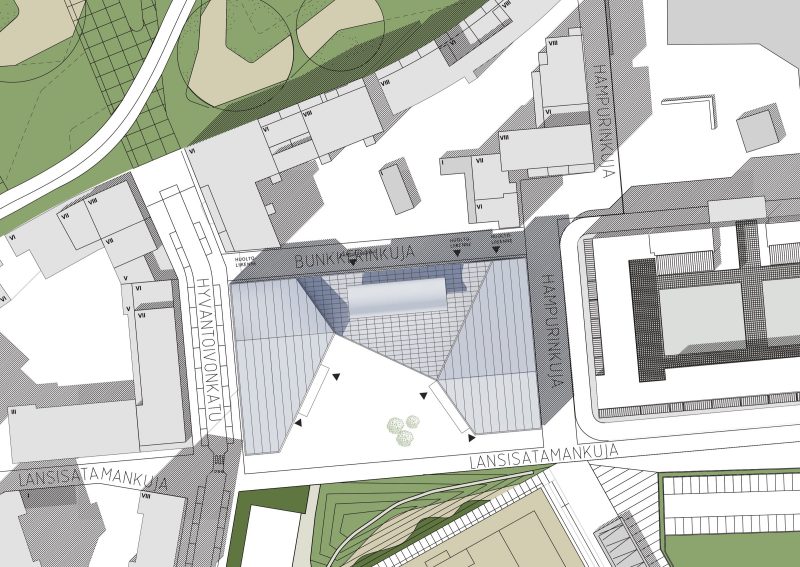
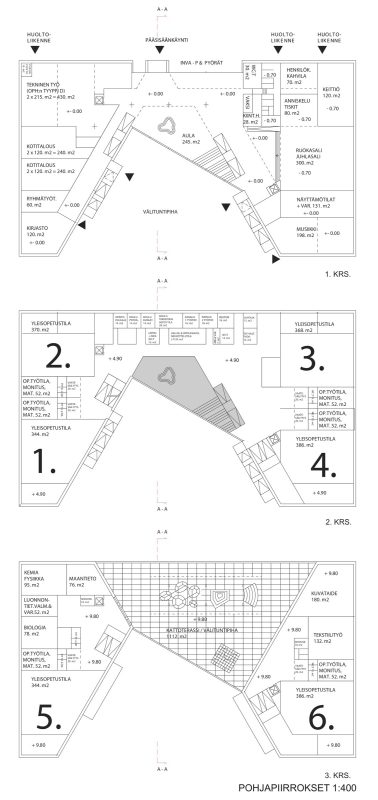
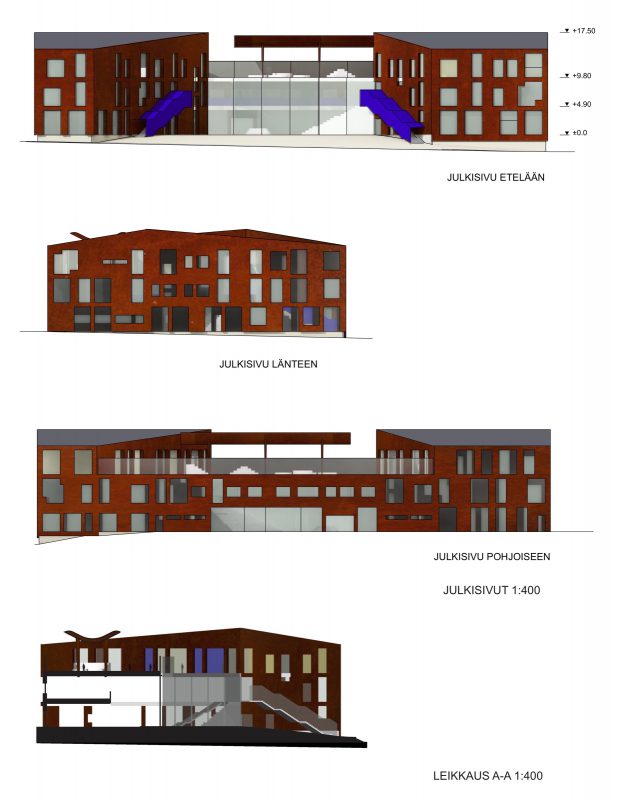

Jätkäsaari is currently one of the largest new urban development areas in central
Helsinki. New housing for 17 000 residents will be built on the 100-hectare former harbor area, and it is calculated that more than 6000 jobs will be generated.
Jätkasaari’s new main school will see for the first time ever Finnish and Swedish-speaking primary schools – Jätkasaaren peruskoulu and Busholmens grundskola – placed together in the same building.
The objective of the architectural competition was to find a design solution for the schools that enriches the cityscape, functions well, is architecturally of a high quality and which also in the future will function flexibly. The evaluation of the proposals focused in particular on the sustainability and maintenance of the design solution in the marine conditions.
The building will be used by approximately 740-800 primary school pupils in grades 1 to 9 (ages 7-15). One objective of the competition was to find a solution that supports the new pedagogics. The school was to be corridor-free and instead
of traditional classrooms the spaces would form open “home units”. Also, flexibility was required of the building, since the goal is to provide facilities for activities for the local residents outside school hours.
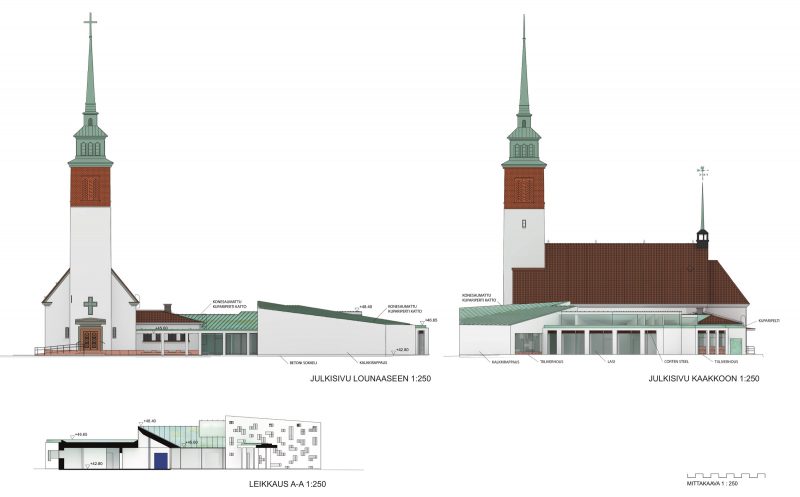
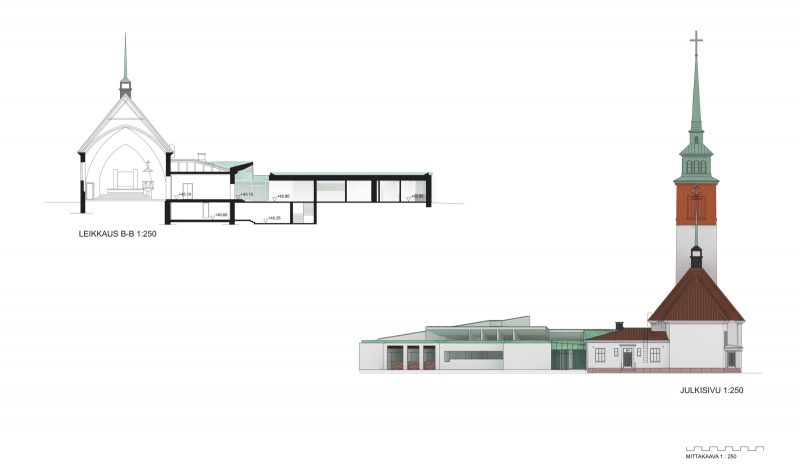
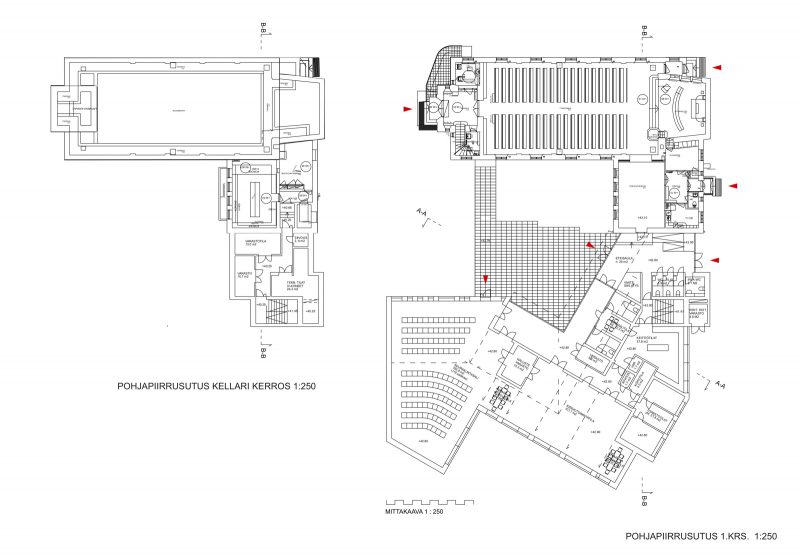

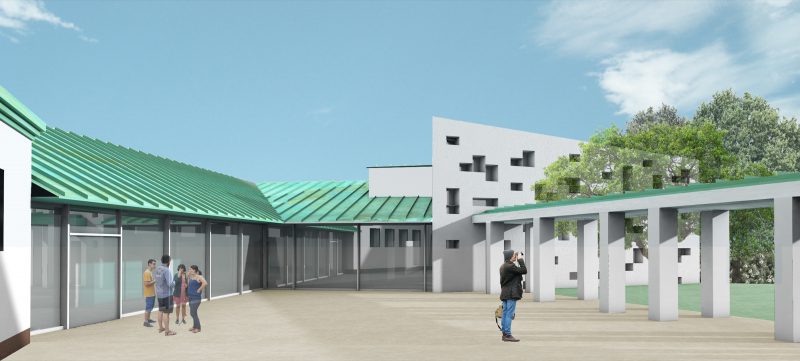
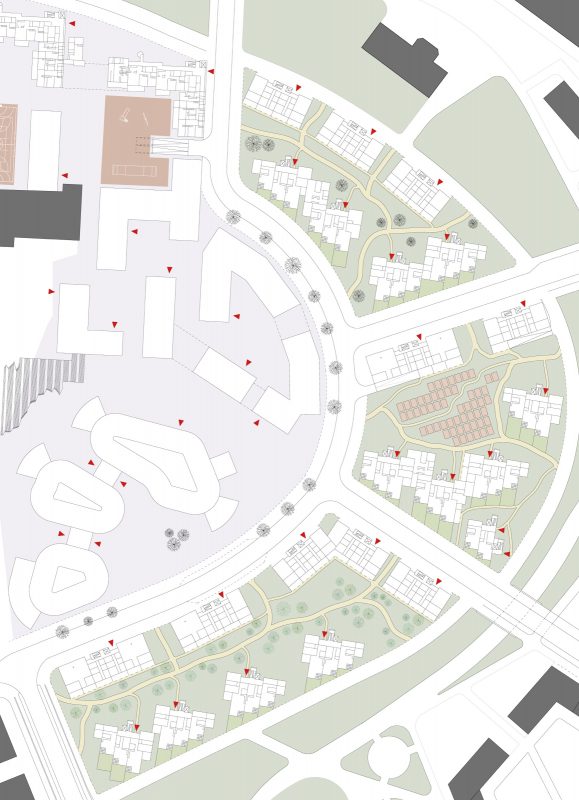

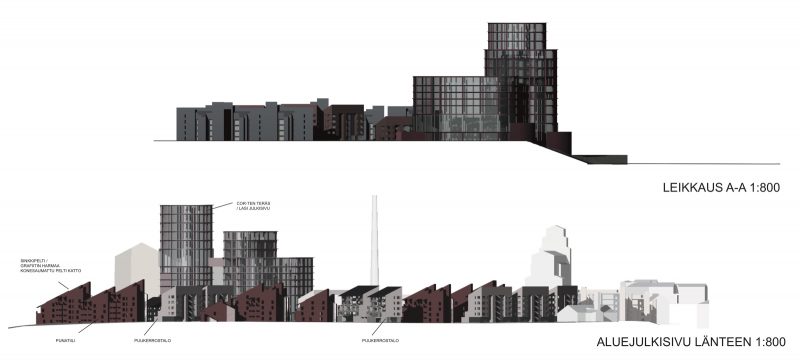
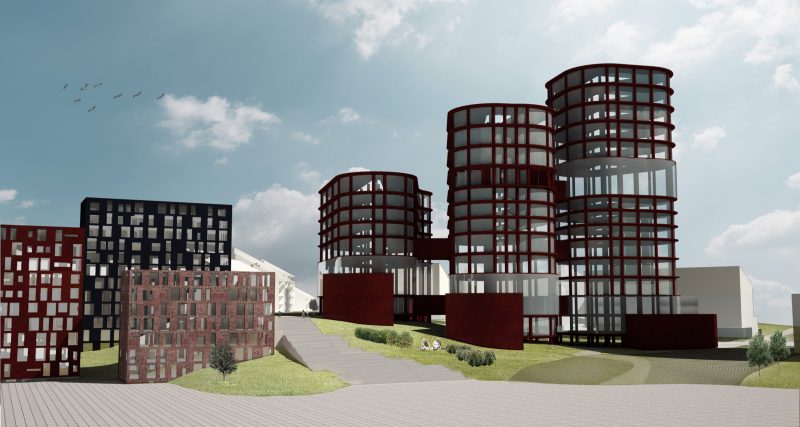
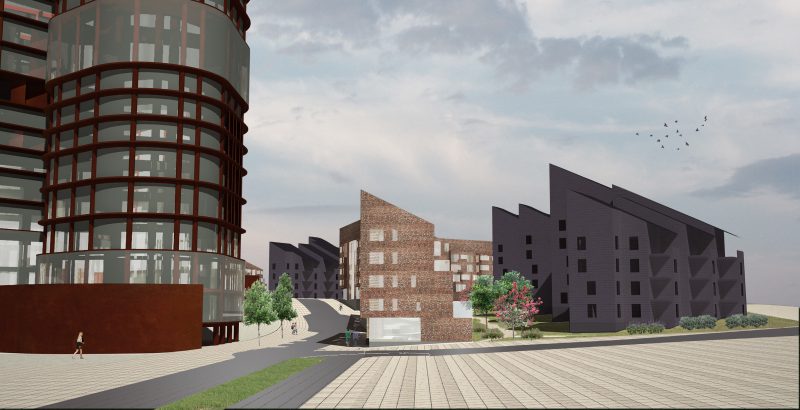
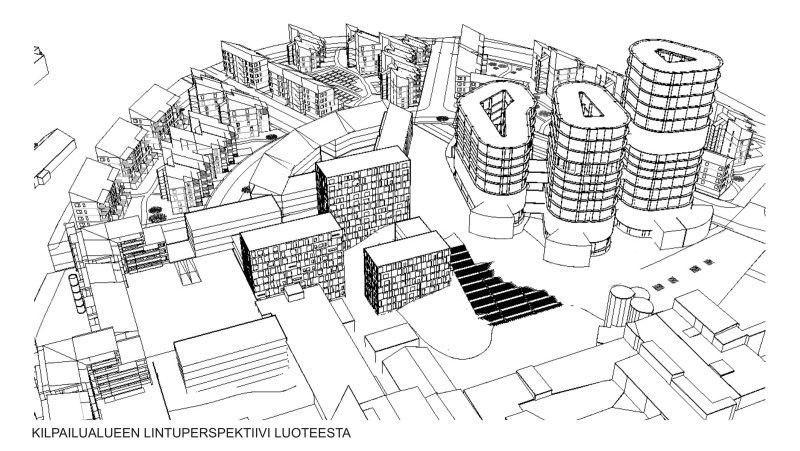
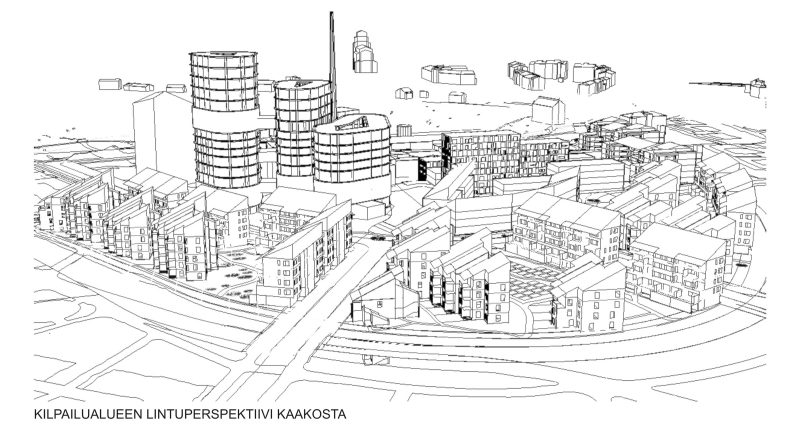
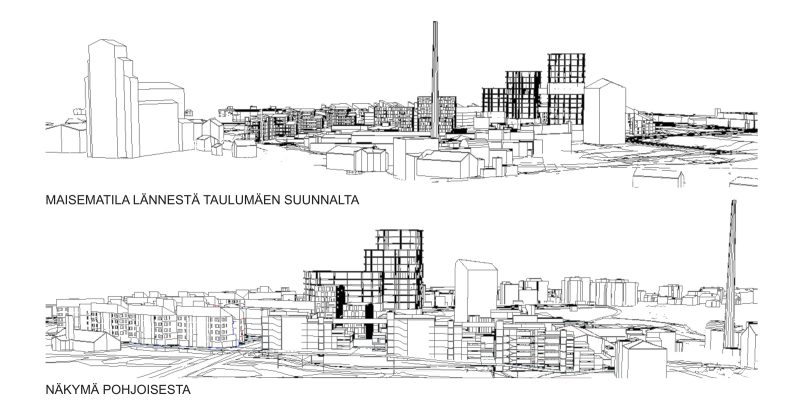
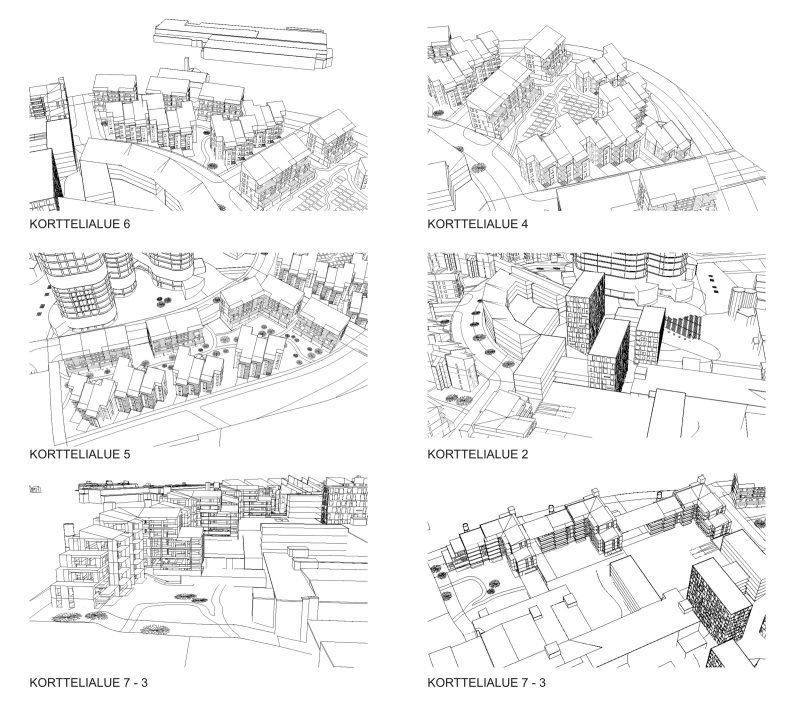
Around the old red- brick paper factory a versatile and sensible city district will be built, the implementation of which has, in fact, already begun. The competition area is located at the very core of Kangas, and will form the centre of the entire area. The objective of the competition was to find a high-quality proposal as the basis for the town planning and implementation, which would enable the construction of a pleasant area of workplaces, housing and education. The competitors had to take into consideration the cultural-historical industrial environment of regional significance and design a centre with an aesthetically high-quality cityscape.
